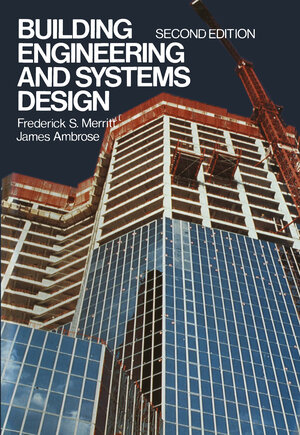
×
![Buchcover ISBN 9781475701487]()
Building Engineering and Systems Design
von Frederick S. MerrittInhaltsverzeichnis
- 1. New Directions in Building Design.
- 1.1. Change from Master Builders to Managers.
- 1.2. Basic Traditional Building Procedure.
- 1.3. Systems Design Approach to Building.
- 1.4. Design by Building Team.
- 2. Basic Building Elements and Their Representation.
- 2.1. Main Parts of Buildings.
- 2.2. Floors and Ceilings.
- 2.3. Roofs.
- 2.4. Exterior Walls and Openings.
- 2.5. Partitions, Doors, and Interior-Wall Finishes.
- 2.6. Structural Framing and Foundations.
- 2.7. Plumbing.
- 2.8. Heating, Ventilating, and Air Conditioning (HVAC) Systems.
- 2.9. Lighting.
- 2.10. Acoustics.
- 2.11. Electric Supply.
- 2.12. Vertical-Circulation Elements.
- 2.13. Why Drawings Are Necessary.
- 2.14. Drawing Conventions.
- 2.15. Types of Drawings.
- 2.16. Specifications.
- 2.17. Scales and Dimensions on Drawings.
- 2.18. Elevation Views.
- 2.19. Plan Views.
- 2.20. Lines.
- 2.21. Sections.
- 2.22. Details.
- 2.23. Survey and Plot Plans.
- 3. Systems Design Method.
- 3.1. Models.
- 3.2. Value Measures for Comparisons 643.3. Comparisons of Systems.
- 3.4. Return on Investment.
- 3.5. Constraints Imposed by Building Codes.
- 3.6. Zoning Codes.
- 3.7. Other Constraining Regulations.
- 3.8. Systems Design Steps.
- 3.9. System Goals.
- 3.10. System Objectives.
- 3.11. System Constraints.
- 3.12. Value Analysis.
- 3.13. Optimum Design of Complex Systems.
- 4. Application of Systems Design to Buildings.
- 4.1. Considerations in Adaptation of Systems Design.
- 4.2. Role of Owner.
- 4.3. Conceptual Phase of Systems Design.
- 4.4. Design Development Phase of Systems Design.
- 5. Contract Documents and Construction Methods.
- 5.1. Responsibilities Assigned by the Construction Contract.
- 5.2. Components of the Contract Documents.
- 5.3. Contract Drawings.
- 5.4. Specifications.
- 5.5. Bidding Requirements.
- 5.6. Contractors Drawings.
- 5.7. Construction and Occupancy Permits.
- 5.8. Construction Procedures.
- 6. Life Safety Concerns.
- 6.1. Windstorms.
- 6.2. Earthquakes.
- 6.3. Fire.
- 6.4. Fire Extinguishment.
- 6.5. Emergency Egress.
- 6.6. Fire Protection.
- 6.7. Security.
- 6.8. Barrier-Free Environments.
- 6.9. Toxic Materials.
- 6.10. Construction Safety.
- 7. Building Sites and Foundations.
- 7.1. Site Considerations.
- 7.2. Site Surveys.
- 7.3. Soil Considerations for Site and Foundation Design.
- 7.4. Shallow Bearing Foundations.
- 7.5. Deep Foundations.
- 7.6. Lateral and Uplift Forces on Structures.
- 7.7. Site Development Considerations 1917.8. Cofferdams and Foundation Walls.
- 7.9. Bewatering of Excavations.
- 7.10. Investigation and Testing.
- 7.11. Systems-Design Approach to Site Adaptation.
- 8. Structural Systems.
- 8.1. Building Loads.
- 8.2. Deformations of Structural Members.
- 8.3. Unit Stresses and Strains.
- 8.4. Idealization of Structural Materials.
- 8.5. Structural Materials.
- 8.6. Typical Major Constraints on Structural Systems.
- 8.7. Tension Members.
- 8.8. Columns.
- 8.9. Trusses.
- 8.10. Beams.
- 8.11. Arches and Rigid Frames.
- 8.12. Shells and Folded Plates.
- 8.13. Cable-Supported Roofs.
- 8.14. Pneumatic Structures.
- 8.15. Horizontal Framing Systems.
- 8.16. Vertical Structural Systems.
- 8.17. Systems-Design Approach to Structural Systems.
- 9. Plumbing.
- 9.1. Water Supply.
- 9.2. Wastewater Disposal.
- 9.3. Basic Principles of Plumbing.
- 9.4. Water-supply Systems.
- 9.5. Sizing of Water-Supply Pipes.
- 9.6. Wastewater-Removal Systems.
- 9.7. Sizing of Wastewater and Vent Pipes.
- 9.8. Piping for Heating Gas.
- 9.9. Systems Design of Plumbing.
- 10. Heating, Ventilation, and Air Conditioning.
- 10.1. Design Considerations.
- 10.2. Measurement of Heat.
- 10.3. Heat Flow and Human Comfort.
- 10.4. Thermal Insulation.
- 10.5. Prevention of Damage from Condensation.
- 10.6. Ventilation.
- 10.7. Heat Losses.
- 10.8. Heat Gains.
- 10.9. Methods of Heating Buildings.
- 10.10. Methods of Cooling and Air Conditioning Buildings.
- 10.11. Passive Design.
- 10.12. Systems-Design Approach to HVAC.
- 11. Lighting.
- 11.1. Accident Prevention.
- 11.2. Quantity of Light.
- 11.3. Quality of Light.
- 11.4. Color.
- 11.5. Lighting Strategies.
- 11.6. Daylight.
- 11.7. Lighting Equipment.
- 11.8. Systems-Design Approach to Lighting.
- 12. Sound and Vibration Control.
- 12.1. Nature of Sounds and Vibrations.
- 12.2. Measurement of Sounds.
- 12.3. Acoustic Properties of Materials.
- 12.4. Sound and Vibration Design Criteria.
- 12.5. Sound and Vibration Control.
- 12.6. Systems-Design Approach to Sound and Vibration Control.
- 13. Electrical Systems.
- 13.1. Characteristics of Direct Current.
- 13.2. Characteristics of Alternating Current.
- 13.3. Electrical Loads.
- 13.4. Electrical Conductors and Raceways.
- 13.5. Power-Systems Apparatus.
- 13.6. Electrical Distribution in Buildings.
- 13.7. Communication Systems.
- 13.8. Systems-Design Approach to Electrical Distribution.
- 14. Vertical Circulation.
- 14.1. Ramps.
- 14.2. Stairs.
- 14.3. Escalators.
- 14.4. Elevators.
- 14.5. Dumbwaiters.
- 14.6. Pneumatic Tubes and Vertical Conveyors.
- 14.7. Systems-Design Approach to Vertical Circulation.
- 15. Systems for Enclosing Buildings.
- 15.1. Roofs.
- 15.2. Roofmg.
- 15.3. Exterior Walls.
- 15.4. Single-Enclosure Systems.
- 15.5. Windows.
- 15.6. Doors in Exterior Walls.
- 15.7. Systems-Design Approach to Building Enclosure.
- 16. Systems for Interior Construction.
- 16.1. Interior Walls and Partitions.
- 16.2. Ordinary Doors.
- 16.3. Special-Purpose Doors.
- 16.4. Floor-Ceiling and Roof-Ceiling Systems.
- 16.5. Interior Finishes.
- 16.6. Systems-Design Approach to Interior Systems.
- 17. Building Systems.
- 17.1. Mishaps and Corrective Measures.
- 17.2. Design of a Building System.
- 17.3. Case-Study One: McMaster Health Sciences Center.
- 17.4. Case-Study Two: Xerox International Center for Training and Management Development.
- 17.5. Case-Study Three: Suburban Office Building for AT & T.
- 17.6. Case-Study Four: A Glass-Enclosed Office Tower.
- 17.7. Case-Study Five: An Office Building on a Tight Site.
- 17.8. Case-Study Six: Office Building for Prudential Insurance Company.
- 17.9. Case-Study Seven: Rowes Wharf Harbor Redevelopment Project.



